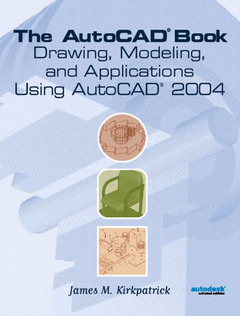Autocad® book : Drawing, modeling & applications using AutoCAD 2004
Langue : Anglais
Auteurs : KIRKPATRICK James, DORNAN Andy

For courses in Basic Computer-Aided Design, Computer Graphics, Computer-Aided Design and Graphics, Introduction to Computer Graphics, Technical Illustration, Solid Modeling, Electro-Mechanical Design, AutoCAD 3D, and Intermediate CAD. This is either a lecture or self-paced book on drawing that has enough exercises for several semester-length courses using the AutoCAD 2004 program. Individual commands are explained as they are used to make a recognizable drawing, not as isolated descriptions that have little connection to where they are used. The new features of AutoCAD 2004 such as gradient hatch, plotting of rendered drawings using the new Shade Plot option in the Plot dialog box, smaller file size, multiple redo, reconfigured AutoCAD DesignCenter with the DC Online feature are covered in detail. The new chapter with sketches that can be used for approximately 200 exercises is a welcome source of problems for the busy instructor. These problems range from simple to complex.
PREPARING TO DRAW. Introduction. The AutoCAD 2004 Program. Preparing to Draw with AutoCAD 2004. BASIC AUTOCAD. Block Diagrams. Plotting and Printing. Adding Text to the Drawing. Geometric Constructions. Using 2D Commands to Draw Orthographic Views. Drawings, Formats, Blocks and Attributes. The AutoCAD DesignCenter. External References (XREFs). Using Raster Images in AutoCAD Drawings. Dimensioning and Tolerancing. Sectional Drawings and Hatching. Isometric Drawing and Rendering with Gradient Hatch. Basic 3_D. Customizing Toolbars and Menus. ADVANCED AUTOCAD. Advanced 3-D. Advanced 3-D: 3-D Blocks and 3D Orbit. Using Model Space, Paper Space, and Layouts to Create, Document, and Present 2-D and 3-D Shapes. Advanced Modeling: Solids, Regions, and 3D Models from the Design Center OnLine. 3-D Tutorial Exercises, Including Rendering and Publishing to the Web.APPLICATIONS. Architectural Applications. Civil Applications. Electronic Applications. Electromechanical Applications. Technical Illustrating Applications.
Date de parution : 01-2004
Ouvrage de 768 p.
Thèmes d’Autocad® book : Drawing, modeling & applications using... :
© 2024 LAVOISIER S.A.S.



